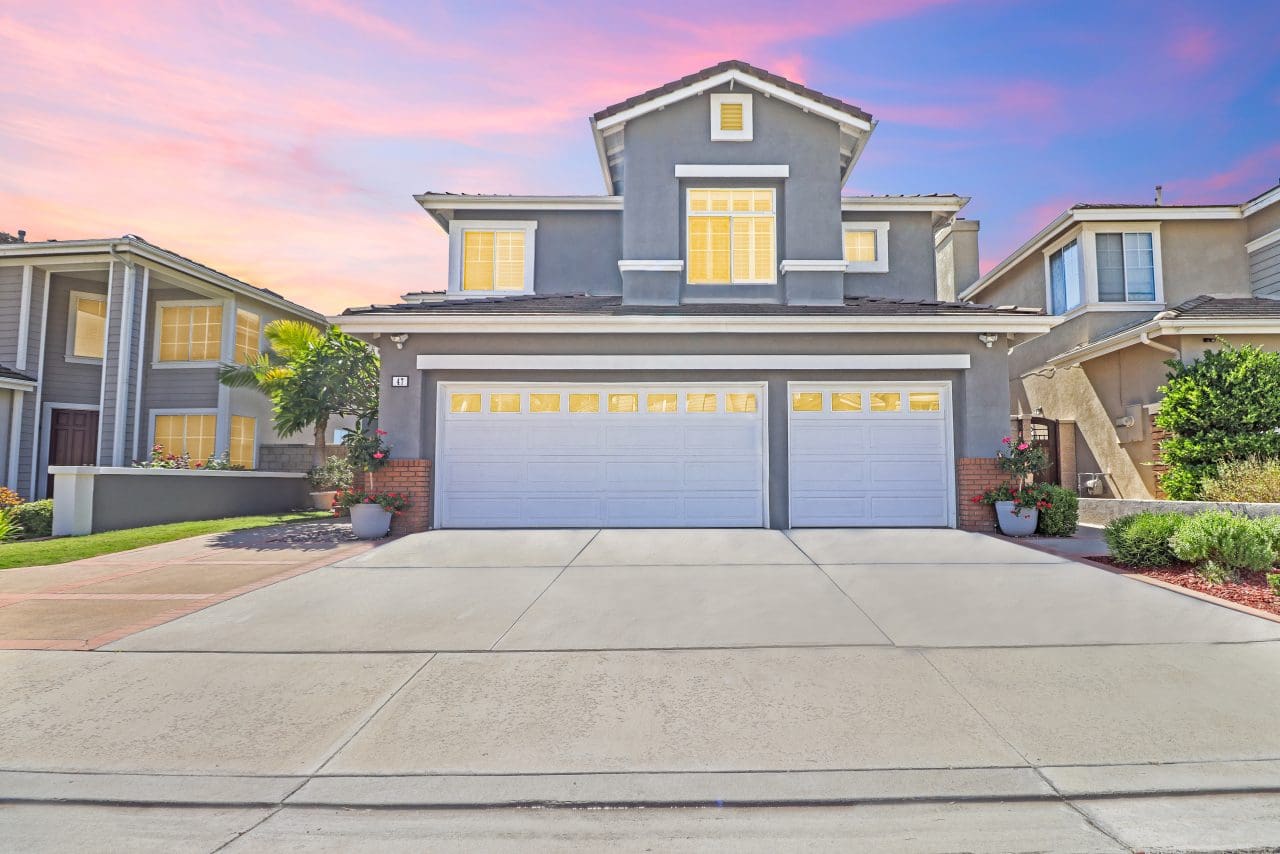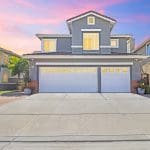47 Rockrose, Aliso Viejo CA 92656
47 Rockrose, Aliso Viejo CA 92656
HIGHLY SOUGHT AFTER CANYON VISTAS LOCATION WITH PANORAMIC VIEWS, SPECTACULAR SUNSETS, LARGE YARD AND SPACIOUS FLOOR PLAN!
Large covered front porch and wide double doors unveil an open and airy floor plan offering a large living and dining room with soaring two-story ceilings and lots of windows to pour in plenty of natural light. Large family room with dual sided fireplace and French door leading to the large yard opens to the kitchen with center island, lots of cabinets, granite countertops, designer glass tile backsplash and designer faucets. Main floor also features a bedroom or office with designer sliding doors and bathroom with upgraded countertop and fixtures. Custom plantations shutters and crown molding, upgraded wood flooring and baseboards, recessed lighting, designer ceiling fans, dimmers and switches. Open staircase leading to the spacious second story featuring a large master suite with French door access to the large deck with breathtaking panoramic views of the canyon, city lights and dramatic sunsets. Large master bathroom featuring a separate tub and shower with glass enclosure and large walk-in closet with custom closet organizers. This luxurious floor plan also features ample linen cabinets at hallway, conveniently located laundry room with additional linen cabinets, large 3rd bedroom and 4th bedroom with walk-in closet. Completely repiped with PEX and a super clean and spacious garage with added storage and upgraded garage door opener. All this plus a large yard with covered patio area, large grass area, planters and spectacular views. Easy toll road (73) and beach access (via 133), near highly sought after schools, excellent proximity to Aliso Viejo shops, restaurants and theaters, walking distance to Canyon View Park and nearby hiking, biking and nature trails!



