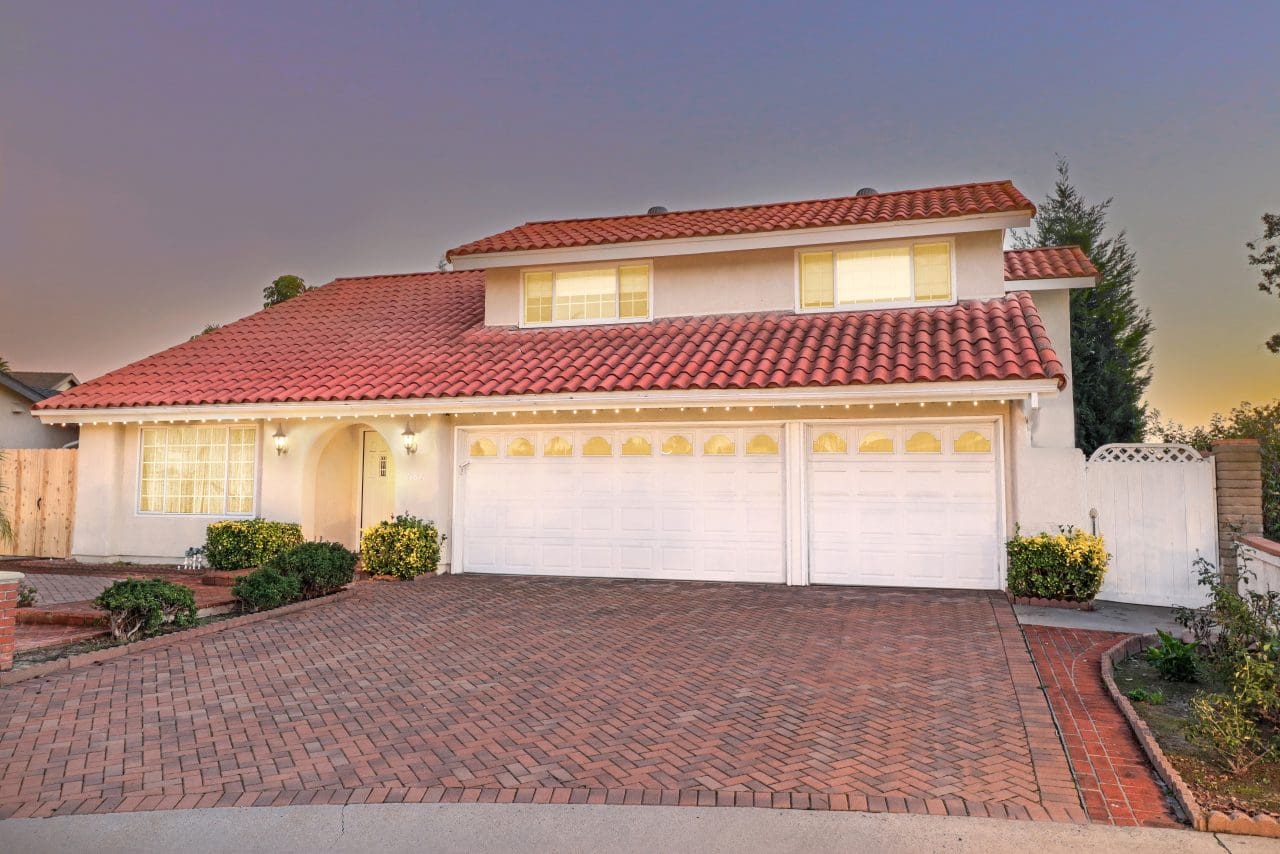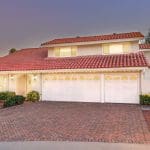26832 Zapata Circle, Mission Viejo CA 92691
26832 Zapata Circle, Mission Viejo CA 92691
SPECTACULAR CUL-DE-SAC LOCATION AND AMAZING YARD WITH VIEWS!
Awesome Madrid property perfectly located near the end of a small cul-de-sac on a prime 7,700 sq. ft. lot with large outdoor patio areas, large grass area, planters, fruit trees, and amazing views! 10+ curb appeal with wide frontage, deep driveway, custom brickwork, wide walkways, and an easy walk to a nearby park. Double doors unveil a spacious floor plan offering 5 bedrooms plus a large loft/office, highly sought after bedroom and bathroom with tub and shower at the main level, a large living and dining room with two-story ceilings, an awesome kitchen with high-end stainless steel range, dishwasher, stone countertops, upgraded cabinets and large greenhouse style windows overlooking the amazing yard! The main floor also features a large family room with a fireplace, built-ins, and upgraded sliding doors leading to the large yard with plenty of outdoor entertainment areas. The second story offers a spacious master suite with a fireplace, a large master bathroom with a dual sink vanity area, a walk-in shower with upgraded glass enclosure and fixtures, and a private deck overlooking the large yard and amazing views! Upgraded dual glazed windows, tile roof, sectional garage doors, custom brick driveway, wide side yards, and an absolutely prime lot on a desirable cul-de-sac location with a view!



