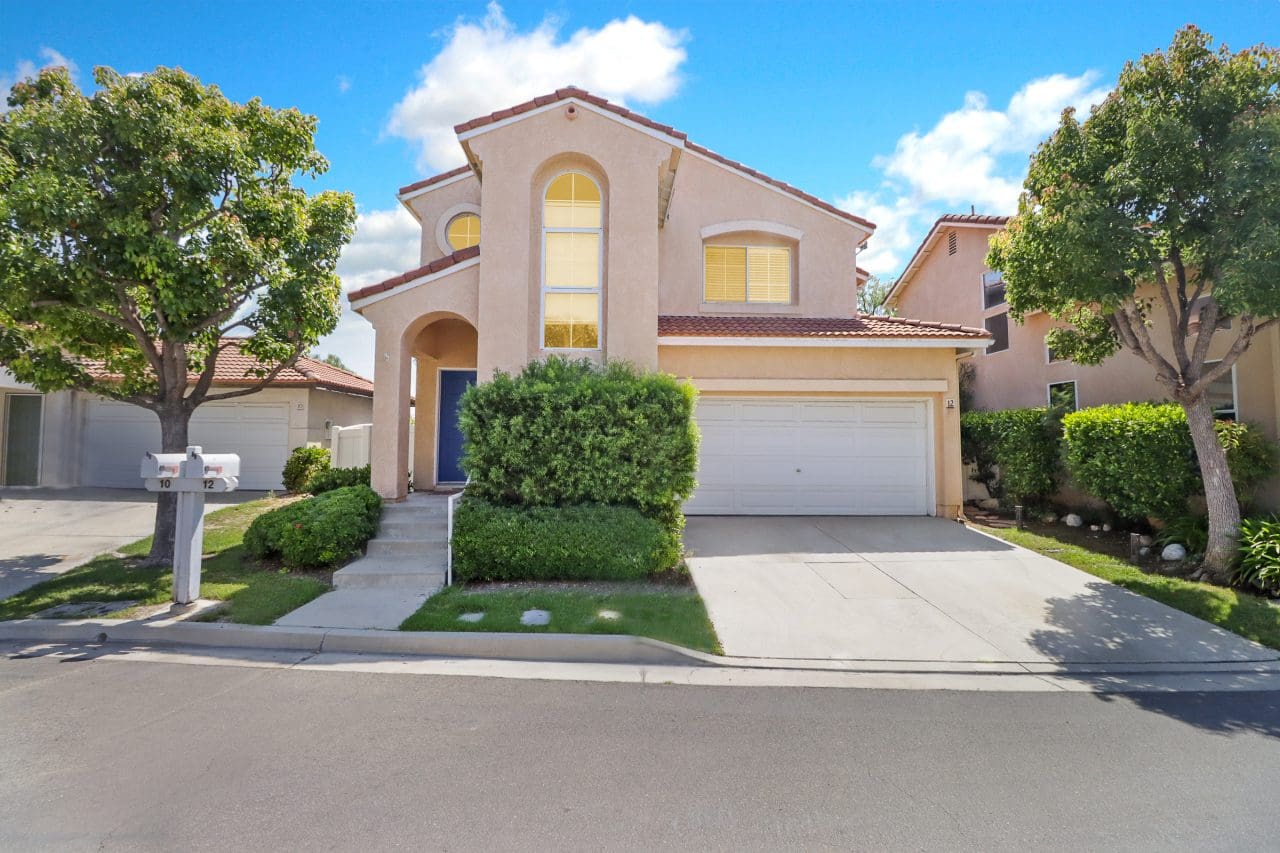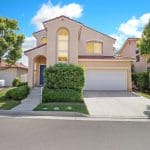12 Laurent, Aliso Viejo CA 92656
12 Laurent, Aliso Viejo CA 92656
EXCEPTIONAL LOCATION WITH VIEW WITHIN SAN SIMEON COMMUNITY, DETACHED HOME WITH LARGE LOFT/OPTIONAL 3RD BEDROOM, YARD AND FULL DRIVEWAY!
Open floor plan offering a large foyer leading to a spacious living room with fireplace, awesome kitchen which is large and opens to the family/dining room with upgraded Quartz countertops, contemporary style sink and stainless steel appliances, and sliding door leading to the yard with covered and uncovered patio areas with pavers providing lots of outdoor space for entertainment, planters and large side yard. Large windows to pour in plenty of natural light and wide staircase leading to the second story featuring a large loft/office or can be the 3rd bedroom, master suite with sliding door access to the large deck with views and perfect spot to enjoy your morning coffee, walk-in closet and a large master bathroom with large vanity, dual sinks and large tub and shower. Second bedroom also features a walk-in closet and full hall bathroom with direct access to the second bedroom. Highly desirable San Simeon community is with sought after schools, excellent proximity to the Aliso Viejo Town Center with shops, restaurants and entertainment, easy toll road (73) and beach access (via 133) and nearby hiking, biking and nature trails!



