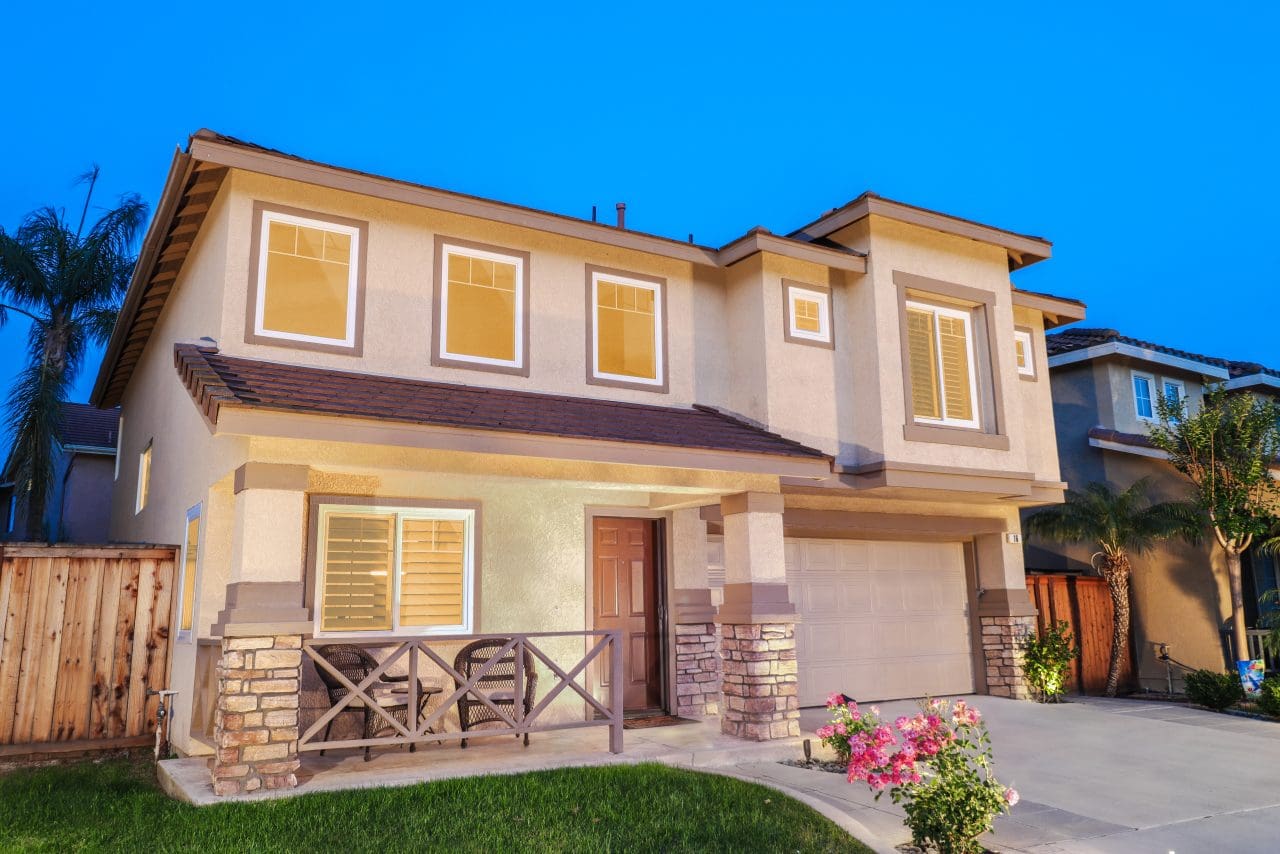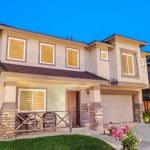16 Deerborn, Aliso Viejo CA 92656
16 Deerborn, Aliso Viejo CA 92656
STUNNING PROPERTY WITH UPGRADES THROUGHOUT AND TASTEFULLY LANDSCAPED YARD WITH POOL, SPA, FIRE PIT AND LANDSCAPE LIGHTING!
Spacious floor plan offering a large living and dining room with two-story ceilings, large kitchen with stone countertops, center island and upgraded stainless steel appliances, which opens to the large family room with designer ledger and stone surround fireplace, built-ins and surround sound speakers. Main floor also features a remodeled powder room with designer vanity, vessel sink and upgraded fixtures. Spacious second story featuring a large master suite with vaulted ceilings and a spectacular master bathroom with separate tub and walk-in shower with designer stone surround, frameless glass enclosure, large vanity with dual sinks, stone countertops, upgraded fixtures and large walk-in closet. Large hallway with plenty of linen cabinets, large office with custom built-ins and desk, 3rd and 4th bedrooms plus a full bathroom with large vanity and dual sinks, and a full size laundry area conveniently located at the bedroom level. Upgraded dual glazed windows in front, custom crown molding and plantation shutters, wood encased windows, recessed lighting, designer ceiling fans and so much more. All this plus an amazing location with highly sought after schools, easy toll road (73) and beach access (via 133), excellent proximity to Aliso Viejo Town Center and nearby hiking, biking and nature trails!



