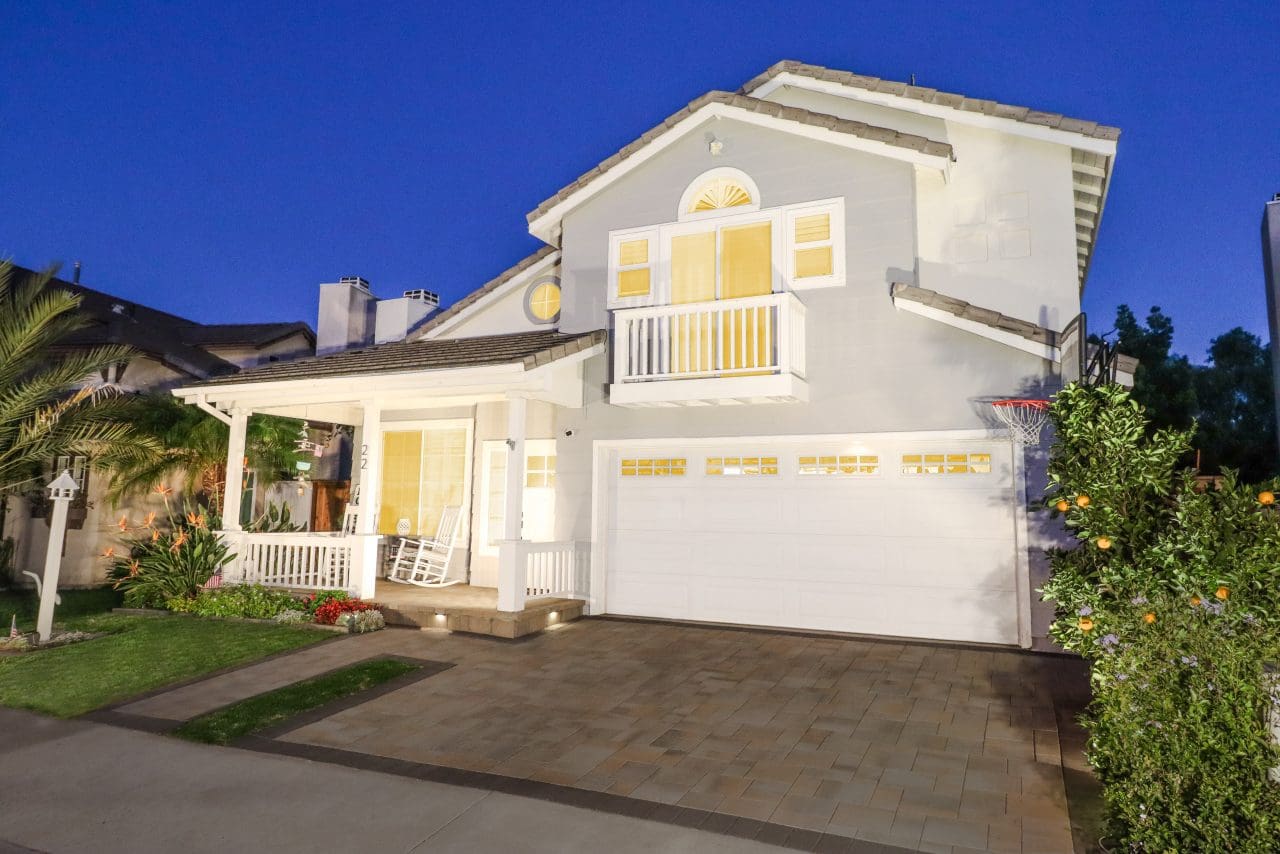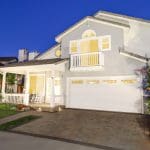22 Mallorn, Aliso Viejo CA 92656
22 Mallorn, Aliso Viejo CA 92656
SPECTACULAR PROPERTY WITH AWESOME LOCATION IN THE HIGHLY SOUGHT AFTER PACIFIC GROVE, UPGRADED THROUGHOUT, WALK TO PARK, AWARD WINNING SCHOOLS AND DESIRABLE FLOOR PLAN WITH 4TH BEDROOM AND FULL BATHROOM ON MAIN LEVEL!
Picture perfect curb appeal with large covered front porch, custom Dutch door unveiling an open floor plan offering a large living and dining room with high ceilings, designer accented fireplace and media niche. Stunning kitchen has been upgraded and includes a large island with designer shaker cabinets and bar seating, Quartz and stone countertops, stainless steel appliances and upgraded LED recessed lighting. Upgraded dual glazed windows, designer LVP flooring and baseboards, plantation shutters and crown molding, upgraded lighting fixtures, switches and outlets, garage with epoxy flooring, custom cabinets and storage racks. Custom staircase with white risers and custom railing leading to the second level featuring a conveniently located full size laundry room, spacious master suite with vaulted ceilings, private deck, walk-in closet and a spacious and upgraded master bathroom with large vanity, stone countertop, dual sinks, large walk-in shower with designer tile and stone surround, frameless glass enclosure and upgraded fixtures. Two additional secondary bedrooms and an upgraded 3rd bathroom with designer Quartz countertop and upgraded fixtures complete the second story. Amazing yard is perfect for entertainment and features a large BBQ bar area with designer stonework, large patio area with fountain, planters with palms and added privacy with no neighbors behind. All this plus excellent proximity to Aliso Viejo Town Center, easy toll road (73) and beach access (via 133) and nearby hiking, biking and nature trails!



