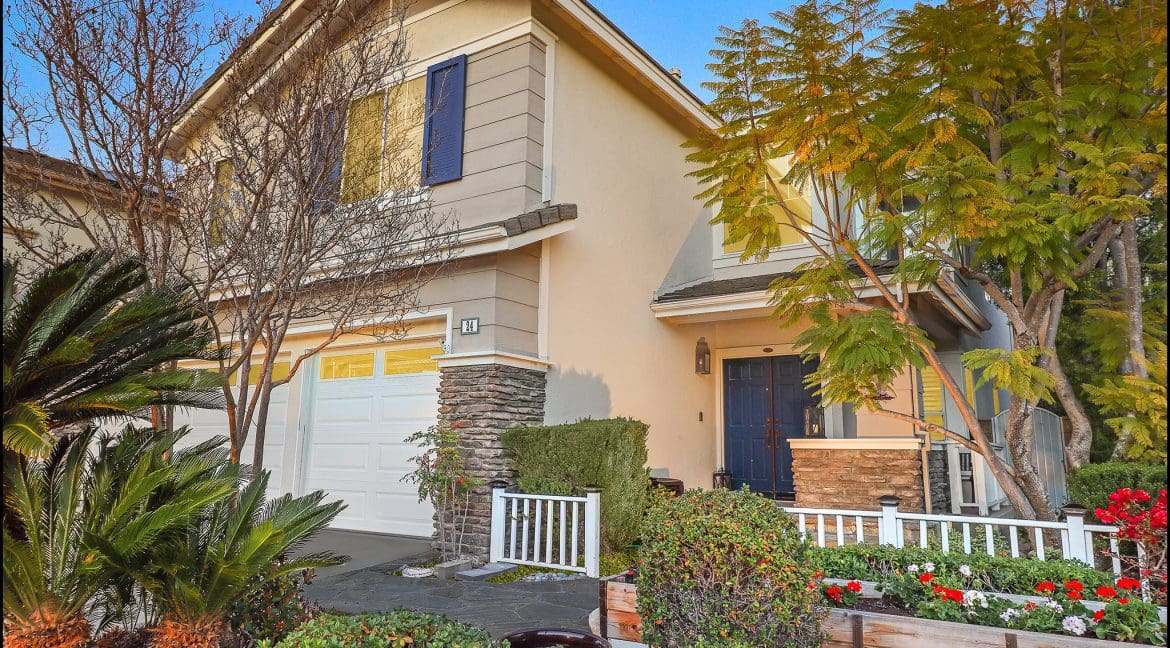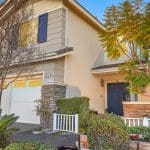24 Rockrose, Aliso Viejo CA 92656
24 Rockrose, Aliso Viejo CA 92656
SPECTACULAR CANYON VISTAS LOCATION ON ONE OF THE BEST STREETS WITH 10+ CURB APPEAL, SPACIOUS FLOOR PLAN, UPGRADES AND AWESOME YARD WITH OVERSIZED SPA, OUTDOOR FIREPLACE WITH ENTERTAINMENT AREA AND BBQ BAR!
Tastefully landscaped walkway with palms and planters leading to the front porch and double door entry unveiling a spacious floor plan featuring the foyer, large living and dining room with two-story ceiling and lots of windows to bring in plenty of natural light, sweeping staircase, designer flooring and custom plantation shutters. Stunning kitchen has been remodeled and features stone countertops with designer backsplash, custom cabinets, stainless steel appliances, illuminated countertops and large breakfast nook. Spacious family room with entertainment niche and highly sought after main floor bedroom with full bathroom which has been remodeled with designer features. Second story offers a large landing with custom built-ins and a conveniently located full size laundry room on bedroom level with linen cabinets, folding counter and deep sink. Spacious master suite with vaulted ceilings, large walk-in closet with custom closet organizers and a stunning master bathroom with designer vanity, stone countertops, separate tub and walk-in shower with designer stone surround, frameless glass enclosure and upgraded fixtures. Remodeled upstairs hall bathroom with large vanity, dual sinks, stone countertop, upgraded shower with stone surround and upgraded fixtures, plus bedrooms 3, 4 and 5 which complete the second story. All this plus award winning schools, easy toll road (73) and beach access via 133, excellent proximity to Aliso Viejo Town Center and walking distance to the highly sought after Canyon View Park and recreation with easy access to hiking, biking and nature trails!



